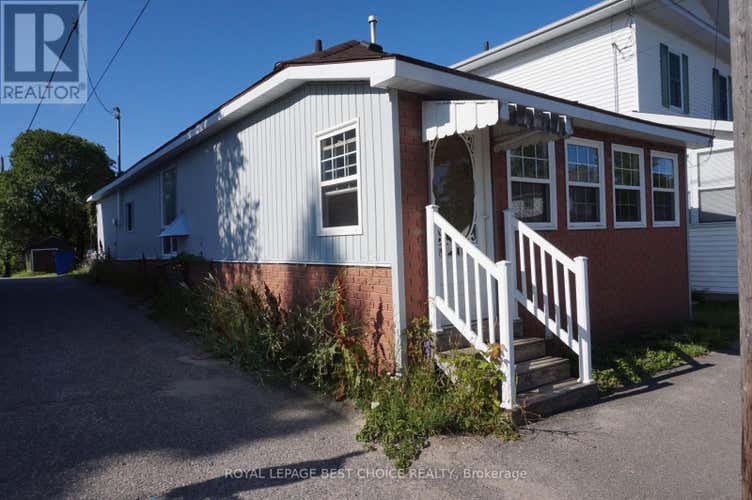Property Description for 42 PROSPECT AVENUE
This could be your new home! This spacious one-bedroom house features a separate den with a double-sided gas fireplace, perfect for watching TV or entertaining. The kitchen comes equipped with a built-in oven, Jenn-Air stovetop, washer, dryer nearby, and a double-door fridge. The master bedroom offers a peaceful retreat with its ensuite bathroom, soak in your jet tub while watching the fireplace flames, the ensuite includes a sink, a toilet and a large closet making it easy to get ready in the morning. A second bathroom is conveniently located off the dining room and consists of a shower, toilet, and sink. This home maximizes its lot space, and parking is conveniently located on a quiet street. Enjoy the bright sunroom, an ideal spot for reading or people watching. Make this home yours by adding your touch. Close to downtown, theatre, restaurant, and bars. Hydro cost 957.12/yr, Gas 1,450.20/yr. (id:38686)
Tour this home
Property Details
Property Tax
: $2,825 (2024)MLS® #
: T12321099
Home Features
Property Type
: Single Family
Interior Features
Heating
: Forced air, Natural gasFireplace
: YesBasement
: Crawl space
Utilities
Sewer
: Sanitary sewer
Other
Parking Features
: No Garage, StreetExterior Features
: Wood, Vinyl siding
Mortgage Calculator
Similar Listings in Cobalt
The information contained on this site is based in whole or in part on information that is provided by members of The Canadian Real Estate Association, who are responsible for its accuracy. CREA reproduces and distributes this information as a service for its members and assumes no responsibility for its accuracy. The listing content on this website is protected by copyright and other laws, and is intended solely for the private, non-commercial use by individuals. Any other reproduction, distribution or use of the content, in whole or in part, is specifically forbidden. The prohibited uses include commercial use, 'screen scraping', 'database scraping', and any other activity intended to collect, store, reorganize or manipulate data on the pages produced by or displayed on this website. This listing content is operated by REALTOR® members of The Canadian Real Estate Association. REALTOR®, REALTORS®, and the REALTOR® logo are certification marks that are owned by REALTOR® Canada Inc. and licensed exclusively to The Canadian Real Estate Association (CREA). These certification marks identify real estate professionals who are members of CREA and who must abide by CREA's By-Laws, Rules, and the REALTOR® Code. The MLS® trademark and the MLS® logo are owned by CREA and identify the quality of services provided by real estate professionals who are members of CREA.
