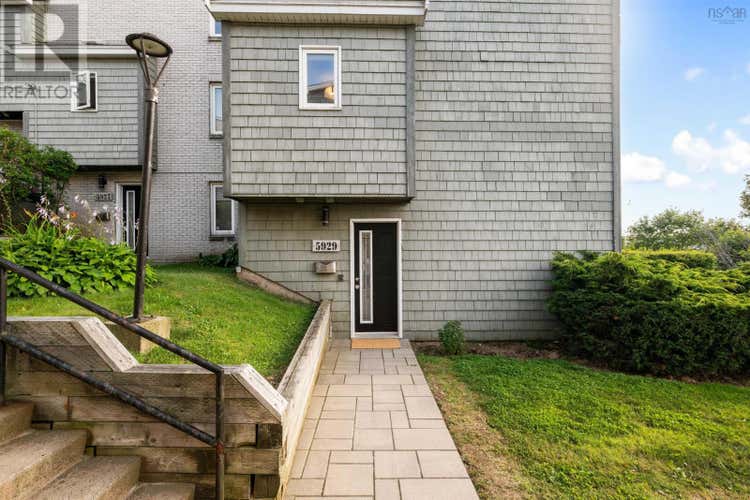Property Description for 5929 Gainsborough Place
Welcome to 5929 Gainsborough Place, a stylish townhouse condo in Halifax's vibrant North End. This hidden gem offers a bright, multi-level layout and gorgeous views of the Bedford Basin from every direction! Right off the foyer, the main floor boasts a family room, powder room with laundry, and a bedroom that offers visiting friends and family privacy and separation. The second floor is the hub of the home, with a spacious, open-concept living and dining space. The kitchen combines style and functionality with granite counter tops and stainless steel appliances, and a breakfast bar that frames the picturesque view of the Basin. Upstairs you'll find the primary bedroom, complete with a heat pump and its own private balcony, where you can enjoy the breathtaking sunsets. Another bedroom, currently being used as a home office, and a 4 piece bathroom complete the third floor. Recent upgrades include new hardwood flooring throughout the top floor, bathrooms, light fixtures, and paint. Step outside and you're just minutes from coffee shops, parks, local hotspots like the Hydrostone Market, and the Mackay Bridge for easy commuting. Whether you're hosting friends for a patio wine night, working from home in peace, or just kicking back after a walk at Merv Sullivan Park, this home supports the lifestyle you want. Condo fees include water and exterior maintenance for worry-free living. If you're looking for a move-in-ready space with personality, you found it! (id:38686)
Tour this home
Property Details
Property Tax
: N/AMLS® #
: 202519364
Home Features
Property Type
: Condo/TownhomeSquare Footage
: 1,539 SQFT
Room Details
Partial Bathroom
: 1
Interior Features
Flooring
: Hardwood, Laminate, Porcelain Tile
Utilities
Sewer
: Municipal sewage system
Other
Parking Features
: Garage, Underground, Parking Space(s)Exterior Features
: Wood shingles
Mortgage Calculator
Similar Listings in Halifax
The information contained on this site is based in whole or in part on information that is provided by members of The Canadian Real Estate Association, who are responsible for its accuracy. CREA reproduces and distributes this information as a service for its members and assumes no responsibility for its accuracy. The listing content on this website is protected by copyright and other laws, and is intended solely for the private, non-commercial use by individuals. Any other reproduction, distribution or use of the content, in whole or in part, is specifically forbidden. The prohibited uses include commercial use, 'screen scraping', 'database scraping', and any other activity intended to collect, store, reorganize or manipulate data on the pages produced by or displayed on this website. This listing content is operated by REALTOR® members of The Canadian Real Estate Association. REALTOR®, REALTORS®, and the REALTOR® logo are certification marks that are owned by REALTOR® Canada Inc. and licensed exclusively to The Canadian Real Estate Association (CREA). These certification marks identify real estate professionals who are members of CREA and who must abide by CREA's By-Laws, Rules, and the REALTOR® Code. The MLS® trademark and the MLS® logo are owned by CREA and identify the quality of services provided by real estate professionals who are members of CREA.
