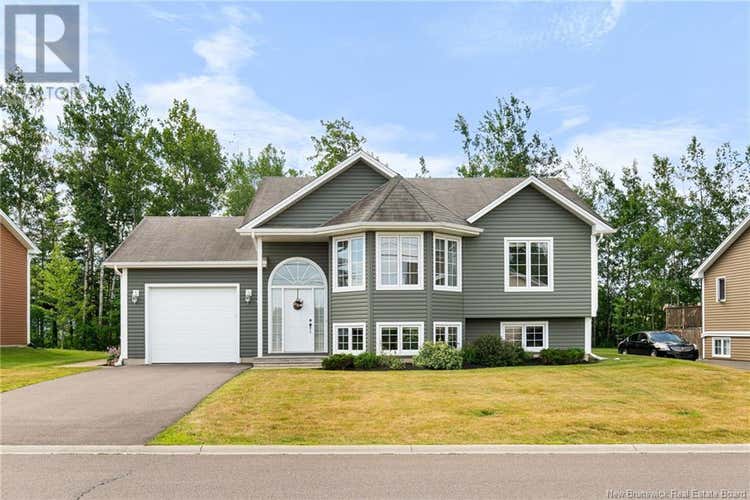Property Description for 9 Jocelyne Street
Welcome to 9 Jocelyne in Shediac, NB a well-kept split-level home with great potential! Built in 2011, this 3-bedroom, 2-bathroom home features a functional layout and an attached single garage with an electric door opener, workbench & shelving The main floor offers a bright living room with large windows and blinds throughout. The kitchen is equipped with dark cabinetry, laminate countertops, a garburator, double sink, and white appliances (fridge, stove, dishwasher), flowing into the adjacent dining area. The primary bedroom features a double closet, with two additional bedroomsone with its own double closet and one with a single closetperfect for family, guests, or a home office. The main 4-piece bathroom includes dark cabinets and a laminate countertop. The basement is unfinished, offering great potential for customization, and includes a finished 4-piece bathroom with laundry area. Hardwood and ceramic tile cover the main level. Comfort features include a mini split heat pump, baseboard heating, central vacuum, air exchanger, and a 200 AMP breaker panel. Outside, enjoy a landscaped, paved lot with a private backyardperfect for relaxing or entertaining. This move-in ready home is located in a quiet, family-friendly area close to all Shediac amenities! Contact your REALTOR® today to schedule your private showing (id:38686)
Tour this home
Property Details
Property Tax
: $4,344MLS® #
: NB123820
Home Features
Property Type
: Single FamilySquare Footage
: 1,163 SQFT
Room Details
Partial Bathroom
: 0
Interior Features
Heating
: Heat Pump, Baseboard heaters, ElectricBasement
: Partially finished, FullFlooring
: Tile, Hardwood, Laminate, Ceramic
Exterior Features
Acreage
: 0.23
Utilities
Sewer
: Municipal sewage system
Other
Parking Features
: Attached Garage, GarageExterior Features
: Vinyl
Mortgage Calculator
Similar Listings in Shediac
The information contained on this site is based in whole or in part on information that is provided by members of The Canadian Real Estate Association, who are responsible for its accuracy. CREA reproduces and distributes this information as a service for its members and assumes no responsibility for its accuracy. The listing content on this website is protected by copyright and other laws, and is intended solely for the private, non-commercial use by individuals. Any other reproduction, distribution or use of the content, in whole or in part, is specifically forbidden. The prohibited uses include commercial use, 'screen scraping', 'database scraping', and any other activity intended to collect, store, reorganize or manipulate data on the pages produced by or displayed on this website. This listing content is operated by REALTOR® members of The Canadian Real Estate Association. REALTOR®, REALTORS®, and the REALTOR® logo are certification marks that are owned by REALTOR® Canada Inc. and licensed exclusively to The Canadian Real Estate Association (CREA). These certification marks identify real estate professionals who are members of CREA and who must abide by CREA's By-Laws, Rules, and the REALTOR® Code. The MLS® trademark and the MLS® logo are owned by CREA and identify the quality of services provided by real estate professionals who are members of CREA.
