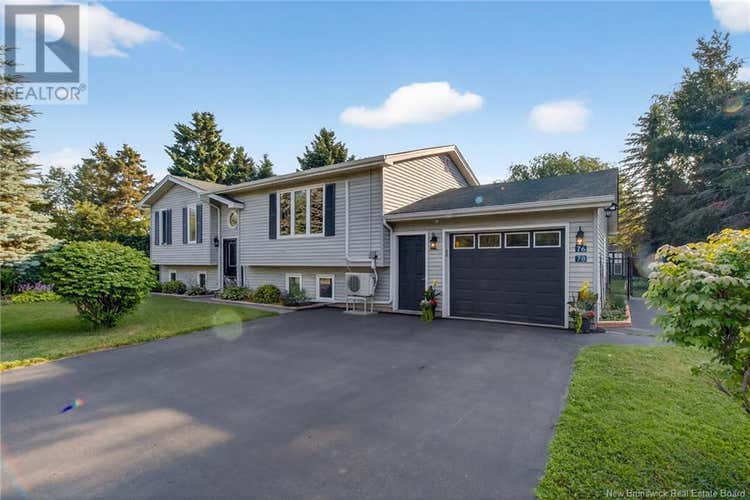Property Description for 76 Pointe-du-Chene Road
*Click on link for 3D virtual tour of this property*ATTENTION INVESTORS-Ideally situated in Shediac,this well-maintained raised ranch offers a flexible layout & a fully finished in-law suite.Just a 10-minute walk to Parlee Beach or the Wharf,the home blends coastal living with convenience.Curb appeal is enhanced by mature landscaping & a private fenced backyard that backs onto the Shediac walking trails,offering privacy,natural views & seasonal gardens with blueberry & raspberry bushes.Step inside to a bright,open main level where the kitchen flows into the dining area with direct access to a raised deck,ideal for hosting or relaxing outdoors. The main level features two bedrooms,including a spacious primary with dual closets & a 4-pc bath with convenient main floor laundry.There is also a lower level family room,allowing an additional versatile space.The lower level in-law suite includes a full kitchen,private living area,2 bedrooms(1 non-conforming) & a 4-pc bath with laundry.Recent updates add peace of mind:new flooring throughout both levels(2025), fresh paint(2025), thermal windows(2024), appliances(20242025),fixtures (2024),exterior lighting & eaves(2023),deck(2022) & more. With all the charm of a private retreat & the convenience of nearby amenities,this home is ideal for families,multi-generational living or income potential.It could easily be converted to a legal duplex by drywalling the interior access between the 2 units.Dont delay. (id:38686)
Tour this home
Property Details
Property Tax
: $3,629MLS® #
: NB123701
Home Features
Property Type
: MultiFamilySquare Footage
: 2,034 SQFT
Interior Features
Heating
: Heat Pump, Baseboard heaters, ElectricFlooring
: Laminate, Carpeted, Ceramic, Vinyl
Exterior Features
Acreage
: 0.21
Utilities
Sewer
: Municipal sewage system
Other
Exterior Features
: Vinyl
Mortgage Calculator
Similar Listings in Shediac
The information contained on this site is based in whole or in part on information that is provided by members of The Canadian Real Estate Association, who are responsible for its accuracy. CREA reproduces and distributes this information as a service for its members and assumes no responsibility for its accuracy. The listing content on this website is protected by copyright and other laws, and is intended solely for the private, non-commercial use by individuals. Any other reproduction, distribution or use of the content, in whole or in part, is specifically forbidden. The prohibited uses include commercial use, 'screen scraping', 'database scraping', and any other activity intended to collect, store, reorganize or manipulate data on the pages produced by or displayed on this website. This listing content is operated by REALTOR® members of The Canadian Real Estate Association. REALTOR®, REALTORS®, and the REALTOR® logo are certification marks that are owned by REALTOR® Canada Inc. and licensed exclusively to The Canadian Real Estate Association (CREA). These certification marks identify real estate professionals who are members of CREA and who must abide by CREA's By-Laws, Rules, and the REALTOR® Code. The MLS® trademark and the MLS® logo are owned by CREA and identify the quality of services provided by real estate professionals who are members of CREA.
