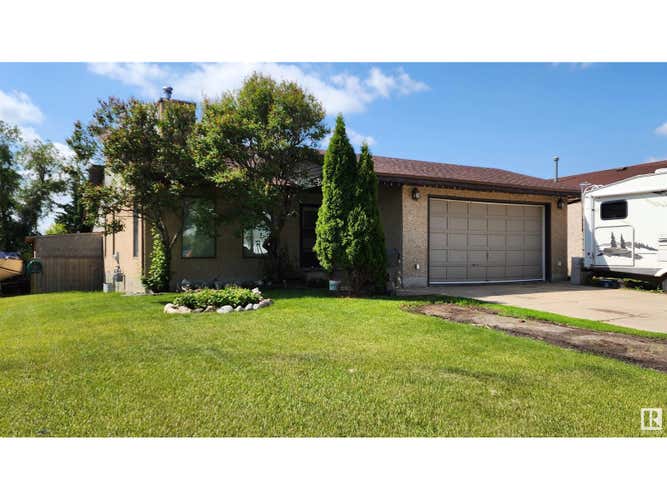Property Description for 5101 58 AV
This spacious and modern 1432 sq.ft. home, built in 1985, is located on a large corner lot in a great family neighborhood within walking distance of schools and recreation facilities. With 3 large bedrooms and 2 full bathrooms, this home offers ample space throughout. The main living area has been renovated to create a beautiful large open-concept design featuring a large dining area and a sunken living room with a newer wood stove (WETT certified). The kitchen features glass tile back splash, newer fridge, pantry with pull-out drawers and garden doors to the very private back deck. The large master bedroom features a walk-in closet and 4 pc ensuite. Entertain your friends in the modern family room with bar and store all your items in the large cemented crawl space. Upgrades include shingles & fridge (2018), HWHeater (2023) & fresh paint on main (2023). To complete this package, you will find a double attached garage with secure entry to the home and a fenced back yard. Very AFFORDABLE FAMILY HOME! (id:38686)
Tour this home
Property Details
Property Tax
: N/AMLS® #
: E4444489
Home Features
Property Type
: Single FamilySquare Footage
: 1,432 SQFT
Room Details
Partial Bathroom
: 1
Interior Features
Heating
: Forced airFireplace
: YesBasement
: Partial, Other, See Remarks
Other
Parking Features
: Attached GarageFireplace Features
: Wood, Woodstove
Similar Listings in Elk Point
The information contained on this site is based in whole or in part on information that is provided by members of The Canadian Real Estate Association, who are responsible for its accuracy. CREA reproduces and distributes this information as a service for its members and assumes no responsibility for its accuracy. The listing content on this website is protected by copyright and other laws, and is intended solely for the private, non-commercial use by individuals. Any other reproduction, distribution or use of the content, in whole or in part, is specifically forbidden. The prohibited uses include commercial use, 'screen scraping', 'database scraping', and any other activity intended to collect, store, reorganize or manipulate data on the pages produced by or displayed on this website. This listing content is operated by REALTOR® members of The Canadian Real Estate Association. REALTOR®, REALTORS®, and the REALTOR® logo are certification marks that are owned by REALTOR® Canada Inc. and licensed exclusively to The Canadian Real Estate Association (CREA). These certification marks identify real estate professionals who are members of CREA and who must abide by CREA's By-Laws, Rules, and the REALTOR® Code. The MLS® trademark and the MLS® logo are owned by CREA and identify the quality of services provided by real estate professionals who are members of CREA.
