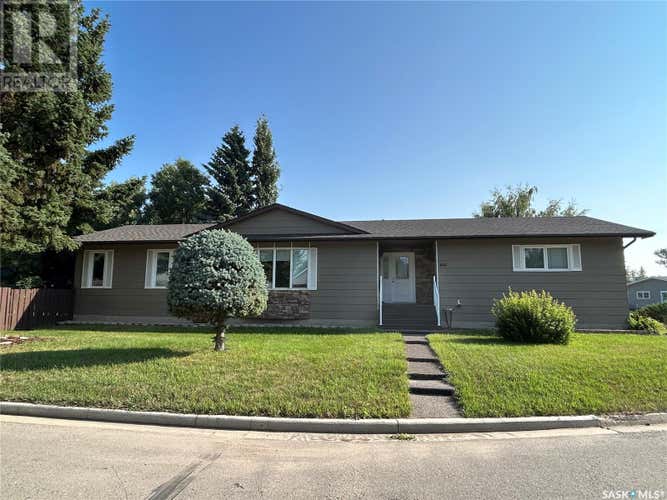Description de la propriété située au 1294 Veterans CRESCENT
Welcome to a home where generations of memories have been made — and where your next chapter can begin. This well-maintained bungalow sits on a generous 0.26-acre lot in the highly desirable Pleasantdale neighborhood. Owned by the same family for nearly 40 years, this property offers comfort, space, and a location that’s ideal for families of all stages. Tucked away on a quiet street, it’s just steps from Rusty Duce Playpark and within walking distance of both public and separate elementary schools — an unbeatable spot for raising a family. Inside, the main level offers a bright and spacious living room that flows into the dining area, with direct access to the backyard deck. The kitchen features ample cabinet and counter space, and a pantry in the hallway. The primary bedroom is impressively large, with space for a crib or sitting area, and there is a walk-in closet, and a full ensuite. Two additional bedrooms and a full bathroom are located on the opposite side of the home, providing a great layout for privacy. The fully developed lower level includes a huge family/rec room, an oversized fourth bedroom, a full bathroom, laundry room, office area, and an enormous storage space. A breezeway connects the home directly to the double garage, providing convenience all year round. Step outside to enjoy a beautifully landscaped yard, complete with perennials, a garden area, a deck, patio, and room for a fire pit, trampoline, or play structure — whatever fits your lifestyle. This is a rare opportunity to own a solid, spacious home in one of Estevan’s most family-friendly neighborhoods. Don’t miss your chance to make it yours! (id:38686)
Visiter cette maison
Renseignements sur la propriété
Impôt foncier
: 4 095 $ (2025)# MLS®
: SK014364
Caractéristiques de la propriété
Type de propriété
: UnifamilialeSuperficie habitable
: 1 528 pi²
Caractéristiques intérieures
Chauffage
: Forced air, Natural gasCheminée
: OuiSous-sol
: Finished, Full
Caractéristiques extérieures
Superficie du terrain
: 0.26
Autres
Stationnement
: Attached Garage, Parking Space(s)Caractéristiques – foyer
: Gas, Conventional
Calculatrice hypothécaire
Inscriptions semblables à Estevan
The information contained on this site is based in whole or in part on information that is provided by members of The Canadian Real Estate Association, who are responsible for its accuracy. CREA reproduces and distributes this information as a service for its members and assumes no responsibility for its accuracy. The listing content on this website is protected by copyright and other laws, and is intended solely for the private, non-commercial use by individuals. Any other reproduction, distribution or use of the content, in whole or in part, is specifically forbidden. The prohibited uses include commercial use, 'screen scraping', 'database scraping', and any other activity intended to collect, store, reorganize or manipulate data on the pages produced by or displayed on this website. This listing content is operated by REALTOR® members of The Canadian Real Estate Association. REALTOR®, REALTORS®, and the REALTOR® logo are certification marks that are owned by REALTOR® Canada Inc. and licensed exclusively to The Canadian Real Estate Association (CREA). These certification marks identify real estate professionals who are members of CREA and who must abide by CREA's By-Laws, Rules, and the REALTOR® Code. The MLS® trademark and the MLS® logo are owned by CREA and identify the quality of services provided by real estate professionals who are members of CREA.

