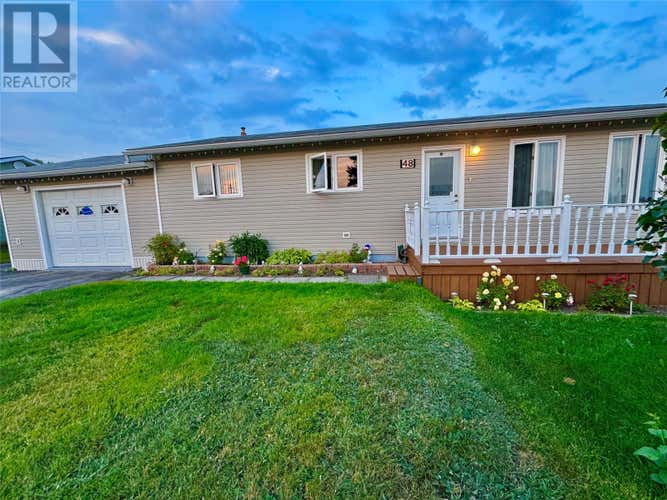Description de la propriété située au 48 Spruce Avenue
Welcome to 48 Spruce Ave, Lewisporte—an inviting, move-in ready family home that checks all the boxes for comfortable living and convenient coastal life. This 3-bedroom, 2-bathroom home has seen thoughtful upgrades to save you time and effort. Enjoy bright, energy-efficient living with a solid 200-amp electrical service. A propane fireplace in the basement adds warmth and ambiance, perfect for cozy evenings. The hot water tank was replaced in 2025, and a brand-new fridge was installed in November 2024, giving you modern convenience from day one. The layout is versatile and welcoming for families or guests, with three bedrooms and two baths offering plenty of space for everyone. The home sits in a highly walkable, centrally located area of Lewisporte, just across from the middle school and close to playgrounds, recreation facilities, and medical services. Outdoors, you’ll find excellent storage and workspace options, including a 14x20 detached garage with power and a concrete floor plus a 20x15 loft for extra storage or a hobby space. An additional 18x25 attached garage features a concrete floor, is heated, and includes a wet bar—great for entertaining or DIY projects. A true bonus of this property is its sense of community. Lewisporte is known for its friendly neighborhoods and outdoor lifestyle, with easy access to ATV trails, hiking, and waterfront activities. The nearby Lewisporte Yacht Club is a hub for boaters and social events, offering boating and community gatherings that enrich island life during the warmer months. If you’re looking for a home that blends practical updates, flexible space, and a prime location in a welcoming coastal community, 48 Spruce Ave is ready for you. Schedule a viewing today and see all this home has to offer. (id:38686)
Visiter cette maison
Renseignements sur la propriété
Impôt foncier
: 1 643 $# MLS®
: 1288980
Caractéristiques de la propriété
Type de propriété
: UnifamilialeSuperficie habitable
: 2 184 pi²
Détails des pièces
Salles de bain partielles
: 0
Caractéristiques intérieures
Chauffage
: Baseboard heaters, ElectricPlancher
: Mixed Flooring
Services publics
Égout
: Municipal sewage system
Autres
Stationnement
: Attached Garage, Detached GarageCaractéristiques extérieures
: Vinyl siding
Calculatrice hypothécaire
Inscriptions semblables à Lewisporte
The information contained on this site is based in whole or in part on information that is provided by members of The Canadian Real Estate Association, who are responsible for its accuracy. CREA reproduces and distributes this information as a service for its members and assumes no responsibility for its accuracy. The listing content on this website is protected by copyright and other laws, and is intended solely for the private, non-commercial use by individuals. Any other reproduction, distribution or use of the content, in whole or in part, is specifically forbidden. The prohibited uses include commercial use, 'screen scraping', 'database scraping', and any other activity intended to collect, store, reorganize or manipulate data on the pages produced by or displayed on this website. This listing content is operated by REALTOR® members of The Canadian Real Estate Association. REALTOR®, REALTORS®, and the REALTOR® logo are certification marks that are owned by REALTOR® Canada Inc. and licensed exclusively to The Canadian Real Estate Association (CREA). These certification marks identify real estate professionals who are members of CREA and who must abide by CREA's By-Laws, Rules, and the REALTOR® Code. The MLS® trademark and the MLS® logo are owned by CREA and identify the quality of services provided by real estate professionals who are members of CREA.
