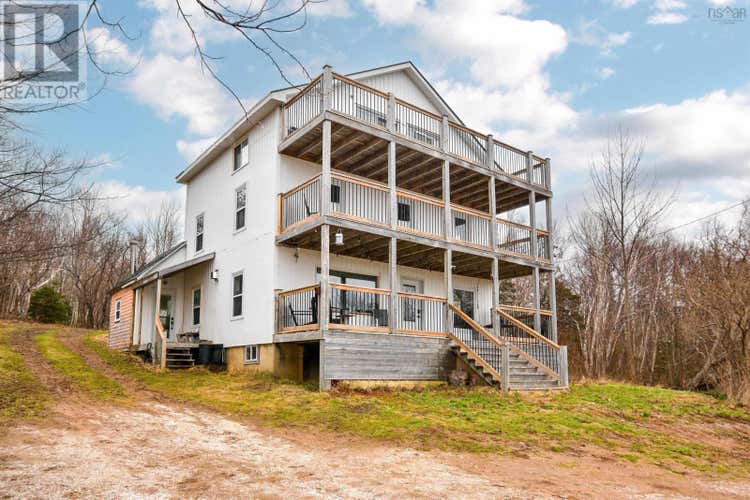Description de la propriété située au 29219 Cabot Trail
Character Three-Level Home with Amazing Views. This unique home offers stunning panoramic views of South Harbour, the Atlantic Ocean & as far as White Point from three expansive decks, one on each level. Brimming with charm and thoughtful updates, this three-level residence combines the warmth of older home character with the comforts of modern living. The main and second floors comprise the primary living space, while the top-level loft suite offers incredible flexibilityideal as a rental, guest quarters, or inspiring studio space. The main floor flows around a central staircase and features an open-concept living with large windows that fill the space with natural light, and a spacious kitchen. The back entry welcomes you in to a mudroom which serves also as a pantry or storage area. On the second floor, youll find two generous bedrooms, each with private ensuite bathrooms and their own direct access to the second-level deck. A laundry room is located on this floor, with a door to the exterior stairwell leading to the private third-floor suite. The third-level loft is a standout featurecomplete with its own kitchenette, full bath, and private deck with elevated views. Whatever your vision - this space delivers versatility and inspiration. Additional highlights include: Hardwood and softwood flooring throughout. Full Concrete. Efficient heating with electric heat, heat pumps, and a propane fireplace. Durable metal roof on the main house. Updated vinyl windows throughout. Reliable water supply. This year-round residence is located in a breathtaking area, offering peace, privacy, and endless potential. Whether youre looking for a full-time home, an investment property, or a seasonal get-away, this gem is worth a personal visitthe views simply must be seen to be believed. (id:38686)
Visiter cette maison
Renseignements sur la propriété
Impôt foncier
: s.o.# MLS®
: 202509348
Caractéristiques de la propriété
Type de propriété
: UnifamilialeSuperficie habitable
: 2 100 pi²
Détails des pièces
Salles de bain partielles
: 0
Caractéristiques intérieures
Cheminée
: OuiSous-sol
: Unfinished, Full, Walk outPlancher
: Hardwood, Ceramic Tile, Wood
Caractéristiques extérieures
Superficie du terrain
: 0.41
Services publics
Égout
: Septic System
Autres
Stationnement
: Parking Space(s), GravelCaractéristiques extérieures
: Wood shingles, Vinyl
Inscriptions semblables à Cape North
The information contained on this site is based in whole or in part on information that is provided by members of The Canadian Real Estate Association, who are responsible for its accuracy. CREA reproduces and distributes this information as a service for its members and assumes no responsibility for its accuracy. The listing content on this website is protected by copyright and other laws, and is intended solely for the private, non-commercial use by individuals. Any other reproduction, distribution or use of the content, in whole or in part, is specifically forbidden. The prohibited uses include commercial use, 'screen scraping', 'database scraping', and any other activity intended to collect, store, reorganize or manipulate data on the pages produced by or displayed on this website. This listing content is operated by REALTOR® members of The Canadian Real Estate Association. REALTOR®, REALTORS®, and the REALTOR® logo are certification marks that are owned by REALTOR® Canada Inc. and licensed exclusively to The Canadian Real Estate Association (CREA). These certification marks identify real estate professionals who are members of CREA and who must abide by CREA's By-Laws, Rules, and the REALTOR® Code. The MLS® trademark and the MLS® logo are owned by CREA and identify the quality of services provided by real estate professionals who are members of CREA.
