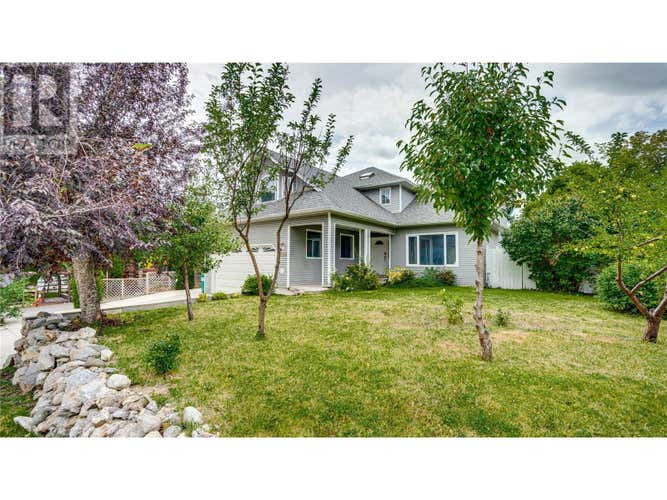Description de la propriété située au 2224 Cedar Ridge Street
Fantastic family starter home in a desirable neighborhood, thoughtfully priced $85,000 below assessed value to allow for your personal updates and finishing touches. This 3-bedroom, 2.5-bath home features a functional layout with a classic oak kitchen, complete with pantry and breakfast bar—ideal for family meals and entertaining. Above the garage, a spacious bonus room offers flexible space for a playroom, home office, or guest suite. The primary bedroom includes a relaxing ensuite with a jacuzzi tub and access to a large upper deck—perfect for enjoying your morning coffee with a peaceful view. Downstairs, the unfinished basement has been drywalled and includes two bonus rooms along with rough-ins for an additional bathroom, offering great potential for future development. The fenced backyard is ideal for kids and pets, and there’s ample laneway parking for boats, RVs, and more. Located across from a pet-friendly provincial park, close to schools and amenities. Recent updates include expanded upper and lower patio decks (2019), two rear patio doors and new master bedroom exterior door (2019), hot water tank (2023), updated dining room windows, vinyl flooring on the main floor (2022), and fresh paint upstairs (2025). As a bonus, the seller is offering $10,000 cash back on closing to help cover the cost of new upstairs flooring. This is a wonderful opportunity to own a spacious, adaptable home with room to grow—don’t miss out! (Quick Possession available). (id:38686)
Visiter cette maison
Renseignements sur la propriété
Impôt foncier
: 3 280 $# MLS®
: 10345681
Caractéristiques de la propriété
Type de propriété
: UnifamilialeSuperficie habitable
: 2 054 pi²
Détails des pièces
Salles de bain partielles
: 1
Caractéristiques intérieures
Chauffage
: See remarksCheminée
: OuiPlancher
: Carpeted, Vinyl
Caractéristiques extérieures
Superficie du terrain
: 0.19Toit
: Asphalt shingle, Unknown
Services publics
Égout
: Municipal sewage system
Autres
Stationnement
: Attached Garage, See RemarksCaractéristiques – foyer
: Gas, UnknownCaractéristiques extérieures
: Vinyl siding
Calculatrice hypothécaire
Inscriptions semblables à Lumby
The information contained on this site is based in whole or in part on information that is provided by members of The Canadian Real Estate Association, who are responsible for its accuracy. CREA reproduces and distributes this information as a service for its members and assumes no responsibility for its accuracy. The listing content on this website is protected by copyright and other laws, and is intended solely for the private, non-commercial use by individuals. Any other reproduction, distribution or use of the content, in whole or in part, is specifically forbidden. The prohibited uses include commercial use, 'screen scraping', 'database scraping', and any other activity intended to collect, store, reorganize or manipulate data on the pages produced by or displayed on this website. This listing content is operated by REALTOR® members of The Canadian Real Estate Association. REALTOR®, REALTORS®, and the REALTOR® logo are certification marks that are owned by REALTOR® Canada Inc. and licensed exclusively to The Canadian Real Estate Association (CREA). These certification marks identify real estate professionals who are members of CREA and who must abide by CREA's By-Laws, Rules, and the REALTOR® Code. The MLS® trademark and the MLS® logo are owned by CREA and identify the quality of services provided by real estate professionals who are members of CREA.
