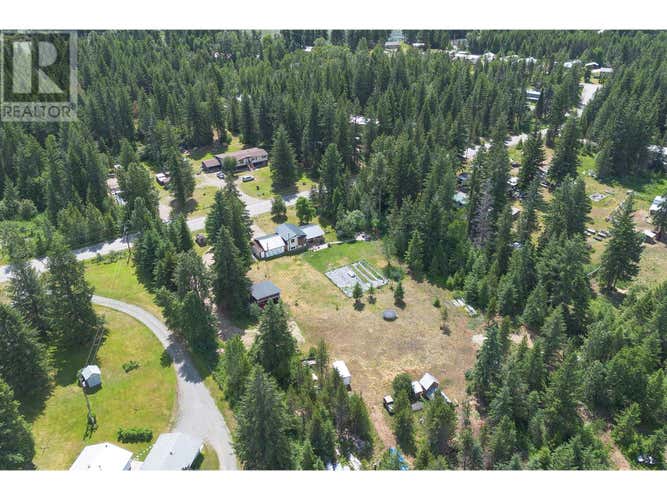Description de la propriété située au 1133 CAROLINE Road
Set on 5 acres of peaceful, private land, this unique 3-level split home offers space, function, and the opportunity to add your personal touch. Recent upgrades include new flooring, paint, trim, most windows, exterior doors, roof, PEX & copper plumbing, a new pressure tank, newer HWT, and upgraded water filtration. The main level features a bright kitchen that flows into the dining and living areas, with large windows offering stunning views of the property. Upstairs, the primary bedroom includes a spa-like ensuite with a jetted tub. Two more bedrooms and an updated 3-piece bath complete this level. The lower level features two additional bedrooms, a laundry room, and a mud room with access to the crawl space and garage. A 32' x 24' detached garage is fully finished, insulated, wired, and heated with a wood stove — perfect for hobbies or secure parking. Outdoors, enjoy a fenced yard ideal for gardening, with a chicken house and covered run, plus a 28' x 20' barn with a new roof and siding. A paving stone patio, walkway, and fire pit offer space to relax. Access through a 24’ gate allows for trailers, RVs, or future development. Your country lifestyle starts here! (id:38686)
Visiter cette maison
Renseignements sur la propriété
Impôt foncier
: 2 108 $# MLS®
: 10351836
Caractéristiques de la propriété
Type de propriété
: UnifamilialeSuperficie habitable
: 1 544 pi²
Détails des pièces
Salles de bain partielles
: 0
Caractéristiques intérieures
Chauffage
: Baseboard heaters, ElectricCheminée
: OuiSous-sol
: PartialPlancher
: Mixed Flooring
Caractéristiques extérieures
Superficie du terrain
: 5.01Toit
: Asphalt shingle, Unknown
Autres
Stationnement
: Attached GarageCaractéristiques – foyer
: Wood, ConventionalCaractéristiques extérieures
: Wood siding, Other, Aluminum
Calculatrice hypothécaire
Inscriptions semblables à Clearwater
The information contained on this site is based in whole or in part on information that is provided by members of The Canadian Real Estate Association, who are responsible for its accuracy. CREA reproduces and distributes this information as a service for its members and assumes no responsibility for its accuracy. The listing content on this website is protected by copyright and other laws, and is intended solely for the private, non-commercial use by individuals. Any other reproduction, distribution or use of the content, in whole or in part, is specifically forbidden. The prohibited uses include commercial use, 'screen scraping', 'database scraping', and any other activity intended to collect, store, reorganize or manipulate data on the pages produced by or displayed on this website. This listing content is operated by REALTOR® members of The Canadian Real Estate Association. REALTOR®, REALTORS®, and the REALTOR® logo are certification marks that are owned by REALTOR® Canada Inc. and licensed exclusively to The Canadian Real Estate Association (CREA). These certification marks identify real estate professionals who are members of CREA and who must abide by CREA's By-Laws, Rules, and the REALTOR® Code. The MLS® trademark and the MLS® logo are owned by CREA and identify the quality of services provided by real estate professionals who are members of CREA.
