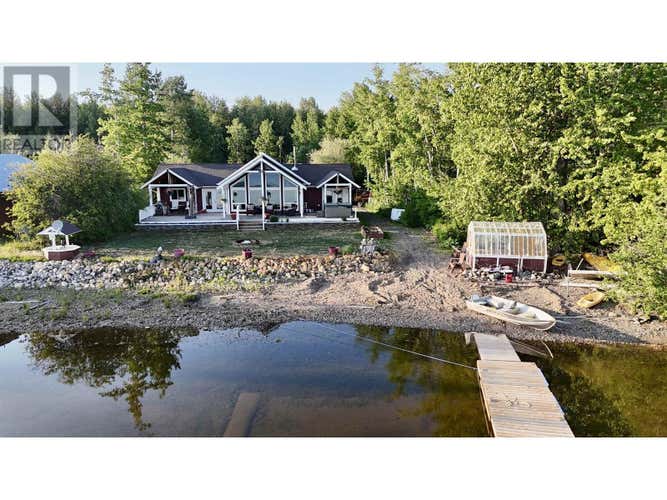Property Description for 7285 PETERSON ROAD
Custom built lakefront home with expansive views of Fraser Lake. This one-level home was built with attention to detail and has a great layout, featuring an open concept floor plan with lake views from almost every room in the house. The kitchen boasts quartz countertops and a large peninsula island, and the dining room opens out to the full-length, partially covered sundeck. The living room features the best views from the home with expansive floor to ceiling triple pane windows and a nice Blaze King wood stove to keep the home cozy on the cooler days. The primary bedroom has a gorgeous ensuite with a tiled shower and soaker tub and opens on to a covered deck and hot tub. Outside is a heated workshop (24'X36') with 4 attached carport bays, offering plenty of parking and storage space. (id:38686)
Tour this home
Property Details
Property Tax
: $3,433MLS® #
: R3014159
Home Features
Property Type
: Single FamilySquare Footage
: 1,611 SQFT
Interior Features
Heating
: Forced air, Electric, WoodBasement
: Crawl space
Exterior Features
Acreage
: 0.61Roof
: Asphalt shingle, Conventional
Other
Parking Features
: Carport, RVExterior Features
: Composite Siding
Mortgage Calculator
Similar Listings in Fraser Lake
The information contained on this site is based in whole or in part on information that is provided by members of The Canadian Real Estate Association, who are responsible for its accuracy. CREA reproduces and distributes this information as a service for its members and assumes no responsibility for its accuracy. The listing content on this website is protected by copyright and other laws, and is intended solely for the private, non-commercial use by individuals. Any other reproduction, distribution or use of the content, in whole or in part, is specifically forbidden. The prohibited uses include commercial use, 'screen scraping', 'database scraping', and any other activity intended to collect, store, reorganize or manipulate data on the pages produced by or displayed on this website. This listing content is operated by REALTOR® members of The Canadian Real Estate Association. REALTOR®, REALTORS®, and the REALTOR® logo are certification marks that are owned by REALTOR® Canada Inc. and licensed exclusively to The Canadian Real Estate Association (CREA). These certification marks identify real estate professionals who are members of CREA and who must abide by CREA's By-Laws, Rules, and the REALTOR® Code. The MLS® trademark and the MLS® logo are owned by CREA and identify the quality of services provided by real estate professionals who are members of CREA.
